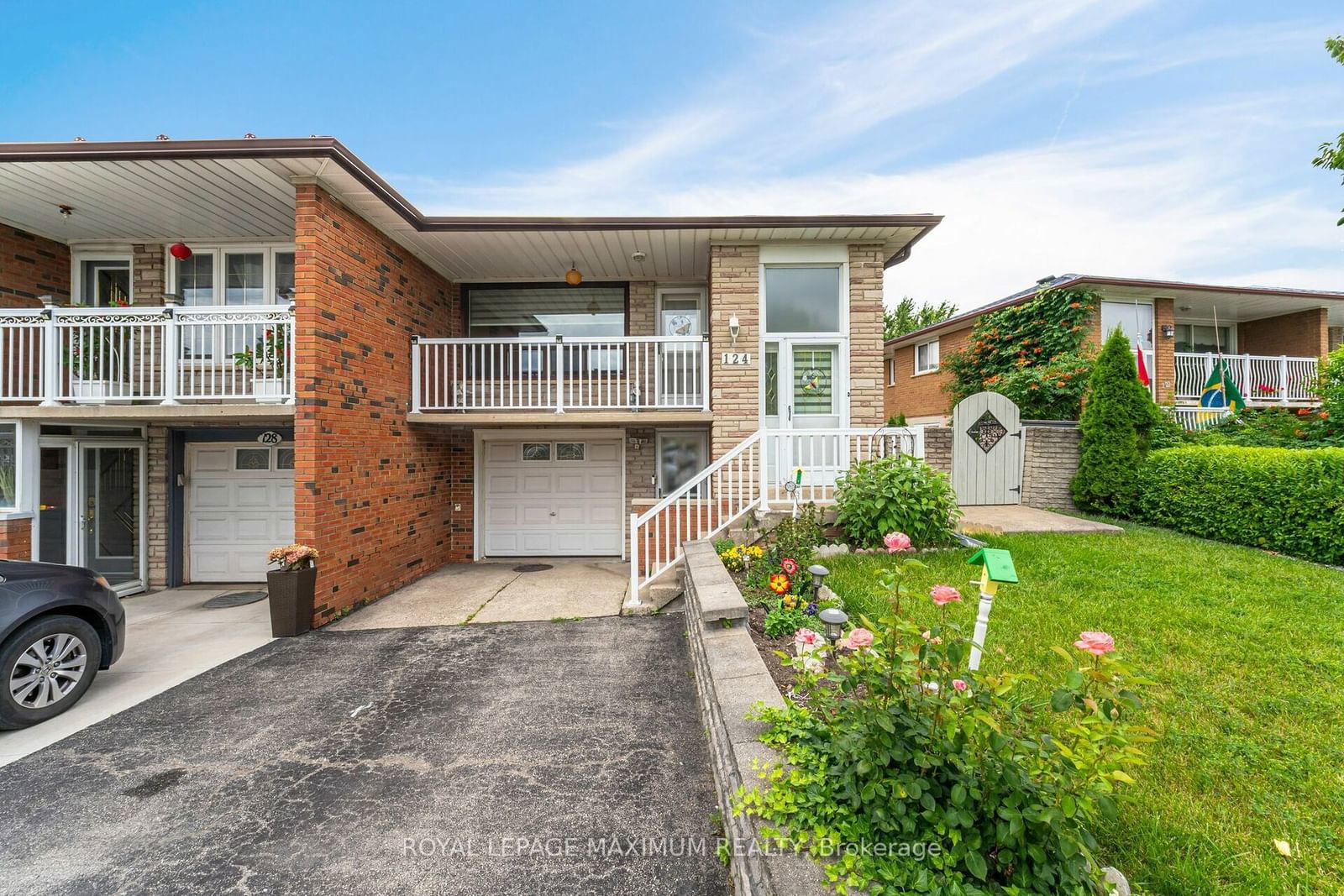$929,000
3-Bed
2-Bath
Listed on 7/18/24
Listed by ROYAL LEPAGE MAXIMUM REALTY
Stop Your Search! Bright, Spacious & Well Cared For 3 Bedroom Semi-Detached Bungalow. Family Size Main Floor Kitchen Boasts Lots of Cabinet & Counter Space. Entertain With Ease Via The Large Dining/Living Room Area. Access The Covered Balcony Area From The Living Room. All Bedrooms Are A Generous Size. Hardwood Floors Cover The Living/Dining Area & Bedrooms. Finished Basement With Separate Entrance Includes A Kitchen And Newer Modern 3 Piece Washroom. Basement Kitchen With Gas Stove, Fridge & Dishwasher. Large Basement Dining/Living Area With Gas Fireplace. Access The Private Fenced Backyard Via Another Separate Walkout. The Backyard Faces Green Space - Beautiful Firgrove Park. Attached Garage & LargeDriveway. Easy Access To HWY 400, Humber River Hospital, Transit, Shopping & Restaurants. Area features 11 Public Schools, 7 Catholic Schools As Well As 16 Parks & 71 Recreation Facilities. Wow! Just Move In! You Will Not Be Disappointed!
Roof (2022), UV Air Purification, HEPA Filter & Humidifier (2022). Tankless Hot Water Tank (2022). Sump Pump (2024). Newer Furnace & Air Conditioner. Area Hosts Manufacturing, Retail & Health Care Employment.
W9045117
Semi-Detached, Bungalow-Raised
8+5
3
2
1
Attached
3
Central Air
Finished, Sep Entrance
N
Brick
Forced Air
Y
$3,138.15 (2023)
125.26x38.64 (Feet) - Being Irregular
